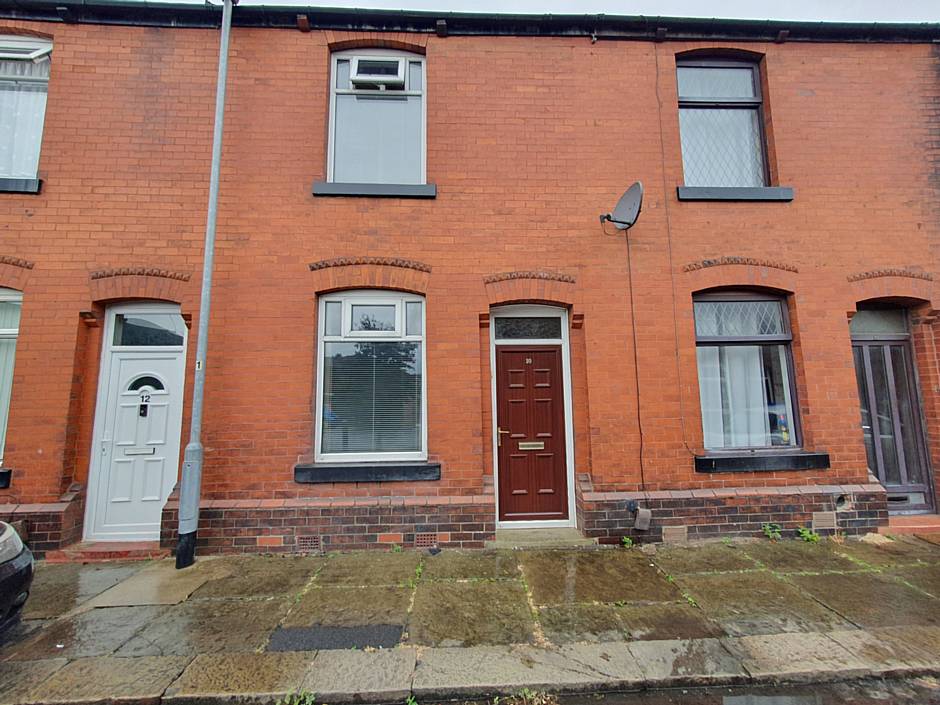
Choice Estates
63 Market Street
Heywood OL10 1JA
Tel: 01706 620158

10 Muriel Street, Heywood
£90,000 | 2 Bed Terrace
OVERVIEW CHOICE ESTATES are delighted to offer FOR SALE this Two Bedroom Mid Terraced property located on a quiet street in a convenient location in the heart of Heywood. Within walking distance from Aldi and many other shops, restaurants and amenities and with excellent transport links to Bury, Rochdale, Manchester & beyond. The property is in need of refurbishment but offers fantastic potential, making it ideal for Buy to Let Investors and First Time Buyers! Offered for sale with NO CHAIN! Briefly comprising of an entrance vestibule, lounge, kitchen, rear porch, two bedrooms (main bedroom has been split into two so is currently set up as three bedrooms) and a bathroom with bath & sink only. Externally the property has a large covered enclosed rear yard which can be used to provide off road parking and a brick outhouse housing the WC. On road parking is also available to the front of the property. The property benefits from UPVC double glazed windows and has a back boiler. Early viewings are highly recommended! *EPC ORDERED ENTRANCE PORCH 3' 3" x 4' 0" (1.01m x 1.23m) Vinyl flooring, UPVC front door LOUNGE 14' 1" x 12' 10" (4.314m x 3.913m) Carpet, feature fireplace with gas fire, UPVC window KITCHEN 10' 4" x 10' 4" (3.169m x 3.170m) A range of wall and base units, SS sink & drainer, vinyl flooring, UPVC window, under stairs storage cupboard, stairs to first floor REAR PORCH 6' 6" x 3' 1" (1.994m x 0.948m) Access to rear yard, wooden windows & rear door BEDROOM ONE Currently partitioned down the middle to create a 3rd bedroom with UPVC window in the middle of the partition wall, vinyl flooring, fitted wardrobes, storage cupboard housing water tank Sizing of the 2 rooms are as follows: 1- 2.825m x 2.291m (at widest point) 2- 3.752m x 2.398m (at widest point) BEDROOM TWO 12' 5" x 7' 11" (3.788m x 2.435m) Vinyl flooring, UPVC window BATHROOM 5' 6" x 4' 9" (1.687m x 1.457m) Neutral decor, partially tiled walls, vinyl flooring, white bath & sink, UPVC window EXTERNALS To the rear of the property is a covered enclosed yard which can be used to provide off road parking, accessed by the communal alley gates. There are three brick outhouses, one housing the WC which has light and power. On road parking is also available at the front of the property. LOCAL AUTHORITY/COUNCIL TAX Rochdale- Band A Annual Price: £1,407 TENURE Leasehold- 999 years from 1 November 1908 BROADBAND Basic: 17 Mbps Superfast: 80 Mbps Ultrafast: 1000 Mbps SATELLITE / FIBRE TV AVAILABILITY BT, Virgin & Sky MOBILE COVERAGE EE- MEDIUM Vodafone- MEDIUM Three- MEDIUM O2- HIGH
FEATURES
- 1 Reception
- 2 Bedrooms
- 1 Bathroom
- G:[Yard]
- P:[Off Road]
Printed from: www.choiceestates.co.uk