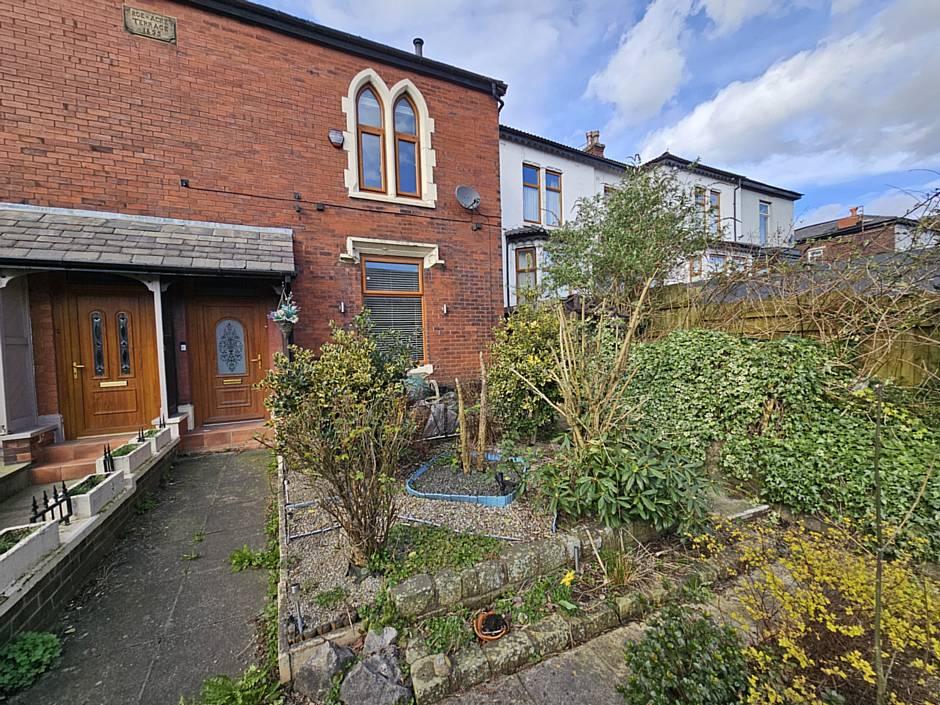
Choice Estates
63 Market Street
Heywood OL10 1JA
Tel: 01706 620158

83 Rochdale Road East, Heywood
£1,400 PCM | 4 Bed Terrace
OVERVIEW *EMAIL ENQUIRIES ONLY* CHOICE LETTINGS are delighted to offer FOR RENT this Spacious Victorian Four Bedroom End Terraced property situated within walking distance of Heywood Town Centre and its range of shops and amenities, with the local Aldi being only across the main road. The property is also convenient for Queens Park and nearby schools such as All Souls C of E and St Luke's Primary School. The property briefly comprises of an entrance vestibule, grand entrance hallway, lounge with feature log burning stove, dining room, kitchen, three bedrooms (each with fitted wardrobes), a fourth bedroom in the attic and a large family bathroom with overhead shower. Externally, the property benefits from a front garden and to the rear there is a paved yard with raised decking, two outhouses (one housing the boiler) and a double garage providing off road parking. This large and characterful property must be viewed to be fully appreciated! Holding Deposit- £320 Security Deposit- £1600 EPC Rating- TBC VIEWINGS To request a viewing, please send us an enquiry online and fill out your contact details. Upon receipt, we will send you a questionnaire to fill out. Once this is returned to us, we will be able to contact you to arrange a viewing, if you meet the Landlords criteria. ENTRANCE HALL Neutral decor, parquet style flooring, stairs to the first floor LOUNGE 15' 1" x 15' 5" (4.62m x 4.70m) Neutral decor, feature wood burning stove, laminate flooring, 2x radiators, UPVC window DINING ROOM 16' 8" x 11' 10" (5.10m x 3.63m) Neutral decor, 2x UPVC windows, feature electric fire, laminate flooring, 2x radiators KITCHEN 11' 4" x 8' 10" (3.46m x 2.7m) Neutral decor, tiled flooring, a range of wall & base units, stainless steel sink with drainer, freestanding cooker, UPVC window & back door, radiator, large under stairs storage cupboard/pantry BEDROOM ONE 17' 5" x 15' 10" (5.32m x 4.84m) Front facing, neutral decor, carpet, UPVC window, radiator, fitted mirrored wardrobes BEDROOM TWO 12' 1" x 9' 3" (3.70m x 2.83m) Rear facing, neutral decor, carpet, UPVC window, radiator, fitted wardrobes BEDROOM THREE 11' 4" x 9' 1" (3.46m x 2.78m) Rear facing, neutral decor, carpet, UPVC window, radiator, built in cupboard BATHROOM 12' 0" x 7' 0" (3.68m x 2.15m) Partially tiled walls, vinyl flooring, white p-shaped bath with overhead shower & curved glass shower screen, WC & sink, radiator, UPVC window BEDROOM FOUR 17' 7" x 15' 6" (5.365m x 4.725m) Neutral decor, carpet, Velux window, radiator EXTERNALS Externally, the property benefits from a front garden and to the rear there is a paved yard with raised decking, two outhouses (one housing the boiler) and a double garage providing off road parking. LOCAL AUTHORITY/COUNCIL TAX Rochdale- Band C Annual Price: £1,876 SATELLITE / FIBRE TV AVAILABILITY BT, Virgin & Sky BROADBAND Basic: 18 Mbps Superfast: 80 Mbps Ultrafast: 1000 Mbps MOBILE COVERAGE EE- MEDIUM Vodafone- HIGH Three- MEDIUM O2- HIGH
FEATURES
- 2 Receptions
- 4 Bedrooms
- 1 Bathroom
- G:[Garden]
- P:[Garage]
Printed from: www.choiceestates.co.uk